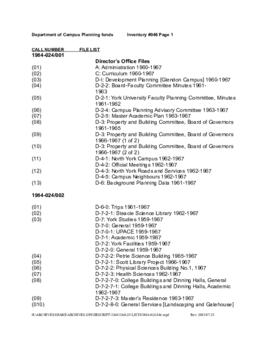Zone du titre et de la mention de responsabilité
Titre propre
York University Dept. of Campus Planning fonds
Dénomination générale des documents
- Document textuel
- Document iconographique
Titre parallèle
Compléments du titre
Mentions de responsabilité du titre
Notes du titre
Niveau de description
Fonds
Cote
Mention d'édition
Mentions de responsabilité relatives à l'édition
Mention d'échelle (cartographique)
Mention de projection (cartographique)
Mention des coordonnées (cartographiques)
Mention d'échelle (architecturale)
Juridiction responsable et dénomination (philatélique)
Zone des dates de production
Date(s)
Zone de description matérielle
Description matérielle
1.74 m of textual records
276 photographs : col. slide ; 35 mm
Titre propre de la collection
Titres parallèles de la collection
Compléments du titre de la collection
Mention de responsabilité relative à la collection
Numérotation à l'intérieur de la collection
Note sur la collection
Zone de la description archivistique
Nom du producteur
Histoire administrative
The Department of Campus Planning, the forerunner of the Department of Facilities Planning and Management, was responsible for the planning and implementation of the physical environment of York University. The department had three major responsibilities. The first was the development of the Master Plan, which involved the selection of architects, liaison with municipal authorities for the provision of services to the campus, and co-operation with various building and planning committees on campus, including the Board of Governors Property and Building Committee and the Campus Planning Advisory Committee. The second was to provide background information to planners, architects and consultants with regard to space allocation, design, and services for the several campus buildings and facilities, both on the Glendon and main campuses. Finally, the department had to oversee the implementation of the Master Plan, and this work involved control over costs and schedules; work with outside consultants and project committees within the university; and liaison with the Department of Physical Plant. The department was renamed Facilities Planning and Management in 1980.
Historique de la conservation
Portée et contenu
Fonds consists of the records of the Director's Office (1959-1967), including correspondence, development planning materials, plans, and reports concerning the early planning and development of the university.
Zone des notes
État de conservation
Source immédiate d'acquisition
Classement
Langue des documents
Écriture des documents
Localisation des originaux
Disponibilité d'autres formats
Restrictions d'accès
No restrictions on access.
Délais d'utilisation, de reproduction et de publication
Instruments de recherche
Éléments associés
Accruals
Identifiant(s) alternatif(s)
Zone du numéro normalisé
Numéro normalisé
Mots-clés
Mots-clés - Sujets
Mots-clés - Lieux
Mots-clés - Noms
Mots-clés - Genre
Zone du contrôle
Statut
Finale
Niveau de détail
Moyen
Dates de production, de révision et de suppression
2019/01/04. J. Grant. Creation.
2021/08/10 KCP. Migrated 2017-007 accession from YUDL. Updated extent.


